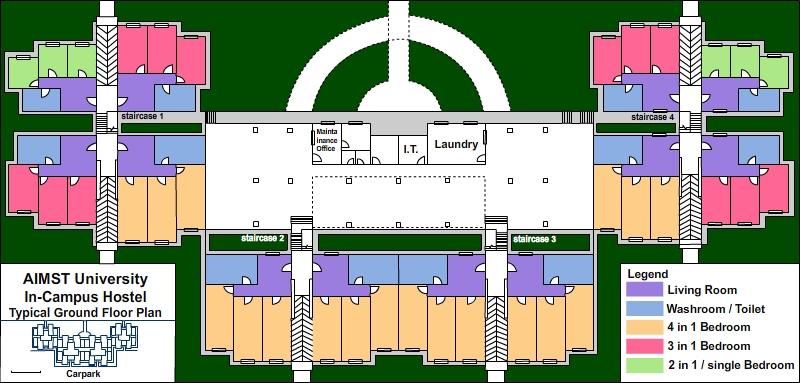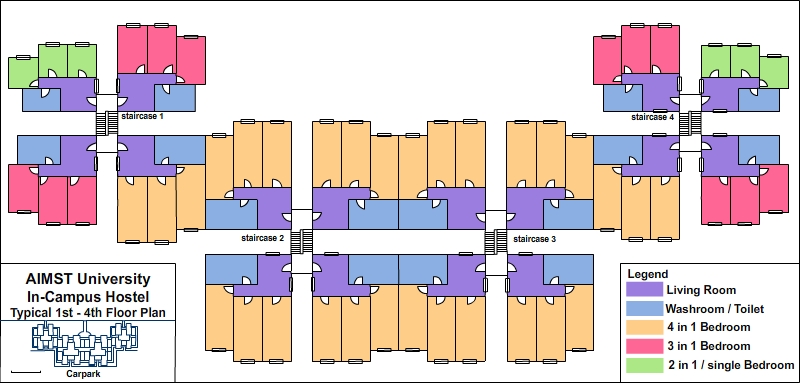A Complete Structural Introduction to AIMST In-Campus Student Hostel of Semeling Campus.
Photos and diagram by RIG

Image: Aimst In-Campus Hostel Panoramic View From The Open Air Car Park.

Image: The Typical Schematic Diagram of the Ground Floor of Aimst Hostel block, showing functional area and rooms. (Note: There are minor diffrences between every hostel block.)

Image: The Typical Schematic Diagram of the 1st to 4th Floor of Aimst Hostel block, showing functional area and rooms. (Note: There are minor diffrences between every hostel block.)

Image: Panoramic View from the ground floor, showing each compartment of the hostel.

Image: The Typical Schematic Diagram of the Aimst Hostel block, showing each house unit.(Note: There are minor diffrences between every hostel block.)

