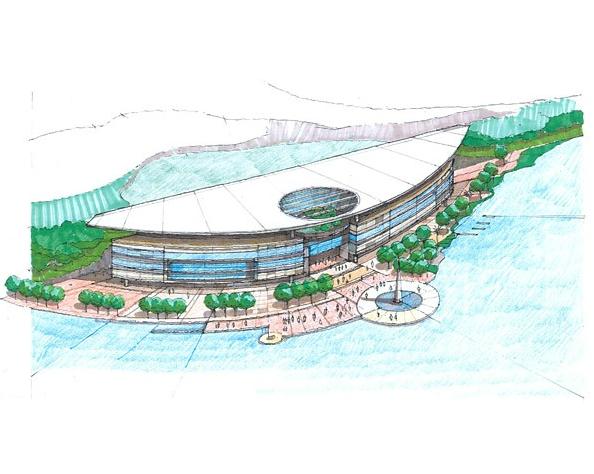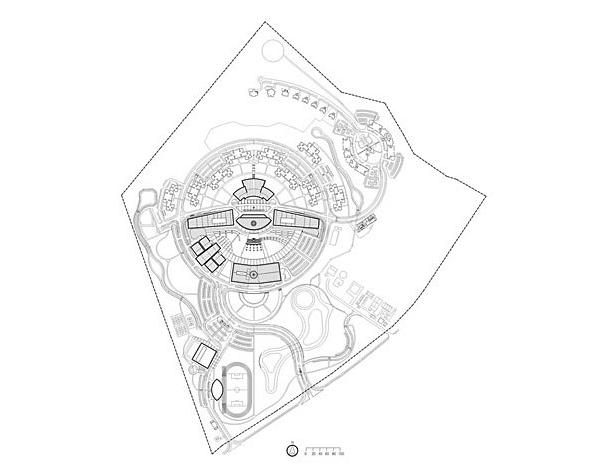Table of Contents
Concept
“Cluster in a modern version of cloistered university town with all facilities within easy reach”
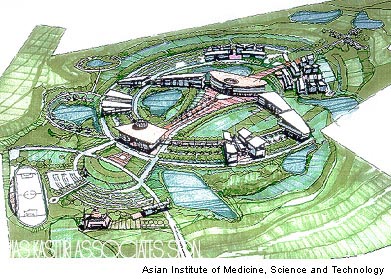
The circle formation of the overall Masterplan is a clear and strong image signifying knowledge held in the greater circle of life. A crescent moon-kite form of the ‘wau’ sits balanced in the circle resulting in a harmonious whole.The circle is a universal form, transcending all Malaysian races and religion and unifying them to a whole.
Positioning the three faculties and the Great Hall and library complex around a central radial core reinforces the concept while creating a strong beginning to develop a “sense of place” that will be important in guiding the architectural development of the university.
The heart of the circle is the academic core with five radial fingers representing the 3 faculties and the Great Hall complex. The circle as a unifying form signifies education within the global context.
 Crossing through the lakes, the initial focus will be the Great Hall and administrative complex, which will stand majestically at the entrance of the campus. This central core is to facilitate student interaction between faculties, the cross fertilization of ideas and instantly creating a strong identity for the campus. The Great Hall is connected by a ring of walkways, connecting students within the campus to the other facilities. To the north of the Great Hall sits the Multimedia Library and Student Centre. Flanking to the right and left of the Multimedia Complex is the Medical Faculty and the Engineering + IT Faculty.
Crossing through the lakes, the initial focus will be the Great Hall and administrative complex, which will stand majestically at the entrance of the campus. This central core is to facilitate student interaction between faculties, the cross fertilization of ideas and instantly creating a strong identity for the campus. The Great Hall is connected by a ring of walkways, connecting students within the campus to the other facilities. To the north of the Great Hall sits the Multimedia Library and Student Centre. Flanking to the right and left of the Multimedia Complex is the Medical Faculty and the Engineering + IT Faculty.
The campus planning is first and foremost oriented towards pedestrians, with walking and cycling as the predominant forms of movement on campus. The centralised Academic and Administrative core facilitates this. In addition, all faculties are within a 10 minute (800m) walking diameter. The student residencies are within a 15 minute (1000m) walking diameter from the Academic Core. Automobile access is located on the outer ring of the Academic Core to minimize automobile intrusion, and disability access will be provided throughout the campus.
Source: http://www.skyscrapercity.com/showthread.php?t=478847
In the eye of project architect Serina Hijjas
“The first phases of AIMST were completed in a short, four-year time frame, and consist of the academic and administration core, faculty buildings for the three disciplines and separate student and faculty housing,” explains project architect Serina Hijjas.
Circular Walkways
The campus is laid out in concentric circles, the central library, resource and multimedia centre situated on the innermost ring, flanked by the medical faculty and the science and information technology faculties on either side. On the opposite side of the radial plan lies the administration complex and great hall, connected by an imposing, glazed cylinder that rises through the roof like a deafening crescendo.
A circular network of roads connects the faculties, library complex and administration building around a central plaza comprising green fields and a reflective pond.
“The plan was laid out in the form of a traditional chakra, or wheel of knowledge, and additional faculties still to come will help complete this circle,” says Hijjas.
Intelligent use of space around the campus not only provides for easy pedestrian access, but enhances student interaction between departments. All faculties are positioned within a 10 minute walk of each other, whilst all student housing is less than a kilometre from the academic core.
“Circulation and student interaction are central to the campus and reflect a growing trend in institute design around the world, towards cross-pollinating the various educational disciplines,” says Hijjas.
Elements that contribute to this student interaction here, beyond the plethora of interconnecting walkways, include open walk-in areas under key buildings, the geographical placement of the shared library and multimedia complex between faculties and the introduction of generous-sized pedestrian ‘streets’ within each building. But streets within buildings?
“An important differentiation between corridors and streets are that corridors are a means to an end, while a ‘street’ might be considered a place to linger, as a social convening point in its own right,” explains the architect.
Library
This emphasis on social interaction is highlighted by, yet not confined to, the design of the AIMST library, resource and multi-media centre. Separate floors are all fed by the central core, which is flooded with natural light from an extensive skylight overhead. The library’s broad, sweeping staircases at the heart of this are shared by all students in the complex, before they branch off to reach individual reference areas.
Administration Building
“The administration building’s drum-like structure is another communal focus and forms the upper level entrance lobby for the great hall alongside it,” says Hijjas. “One of the first things to be seen when entering the campus, this grand space, articulated through the roof, also houses the university senate conference and chamber rooms.”
Immediately identified by its glass walls, this core linking structure reflects a wider use of materials to link and differentiate motifs throughout the campus.
“Horizontal external shutters, champagne-coloured aluminium cladding and extensive use of green glass provide a sense of continuity to the university’s buildings,” says Hijjas.
Further commonality is achieved through the floating roof structures, which also provide an architectural nod to housing design in Malaysia. On the lower facades, a granulated surface texture has been applied.
“This is partly to give the buildings an anchored feel,” says Hijjas.
“Although a sense of lightness predominates on all the buildings.”
Climate Control
The open nature of the library complex and administration building’s core areas ensures that this sense of light and space is emphasised inside as well as out. However given the local tropical climate, this presented Hijjas Kasturi with the conundrum of how to maximise the natural light without attracting excessive solar gain.
“While the campus buildings do have some traditional climate-driven architectural elements, such as overhung roofs, other approaches used to combat temperature extremes are more contemporary,” explains Hijjas, who points to the library’s central atrium as a working example.
“Here an even temperature is achieved partly through the reflective nature of the skylight, partly through strategically set louvres near the skylight that allow rising hot air to escape, and lastly through the open, walk-through nature of the base of the building that admits fresh air up into the interior,” she says. “Similar principles were also used on the central structure in the administration building, although most enclosed areas of the campus are fully air conditioned.”
Built to defer to the local environment, the university’s location also plays a vital role in temperature control. The campus is set under the shadow of a hill, with faculty housing nestled into its slopes. This allows air currents to flow around the hill and across nearby rainwater retention ponds – all helping to keep the students cool under scholastic pressure.
Source:
Heart of Glass from Commercial Design Trends volume 2220
http://trendsideas.com/Article8486/Australia/book=275
Drawings by Hijjas Kasturi Associates
The Contract:
Description: Overall masterplan & development of 210 acres of land for AIMST University Campus in Sg. Petani, Kedah
Budget: RM 400 million
Client: Maju Institute of Educational Development (MIED)
Completion Dates : 2000-2004
Scope: Concept Design, Contract Documentation, Contract Administration, Project Completion
Source:
Hijjas Kasturi Associates
http://www.hijjaskasturi.com/
Background of Hijjas Kasturi
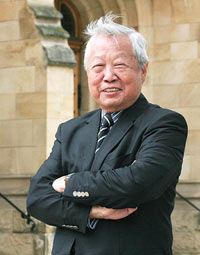 Hijjas Kasturi studied at the University of Adelaide and the University of Melbourne (Bachelor of Architecture 1965, Graduate Diploma of Town and Regional Planning 1966). “Those were the golden years of Australian architecture to me. The times of Robin Boyd, of Roy Grounds and Peter Muller. It was the time when the Olympic Swimming Pool had just been completed – magnificent vanguard buildings, breakthroughs in architecture – such as the beginnings of Sydney Opera House, when the whole world was looking at it. It was a really fantastic time to be a student.
Hijjas Kasturi studied at the University of Adelaide and the University of Melbourne (Bachelor of Architecture 1965, Graduate Diploma of Town and Regional Planning 1966). “Those were the golden years of Australian architecture to me. The times of Robin Boyd, of Roy Grounds and Peter Muller. It was the time when the Olympic Swimming Pool had just been completed – magnificent vanguard buildings, breakthroughs in architecture – such as the beginnings of Sydney Opera House, when the whole world was looking at it. It was a really fantastic time to be a student.
He returned to Singapore in 1966, then moved to Malaysia in 1967, where he founded the School of Art and Architecture at MARA Institute of Technology. He went into partnership in 1969, and then formed the practice Hijjas Kasturi Associates (HKAS) in 1997.
Characterised by the major concerns of architecture, town planning and building, plus the arts-oriented influences of industrial design, graphic and textile design, and fine arts, the practice of HKAS has a unique vision.
Major buildings in Kuala Lumpur such as Menara Maybank (1989), Tabung Haji (1986), Putrajaya Convention Centre (2003) and the 4G11 Tower (2008) currently being built in Putrajaya are a small sample of the influential buildings designed by HKAS.
Mr Hijjas Kasturi’s work is recognised internationally. In 1998 he received the Tokyo Creation Award and in 2001 the Malaysian Architect’s Institute Gold Medal. He was also awarded an Honorary Doctorate from the Universiti Malaya in 2005.
Source:
Cover story of Atrium, the annual newsletter of the Faculty of Architecture, Building and Planning at the University of Melbourne, 2008
http://www.rimbundahan.org/about/in_the_news/HBK_alumni.html
More on Hijjas-Kasturi-Architect :
The Construction Project Credits
Architect and interior designer : Hijjas Kasturi Associates, Kuala Lumpur, PAM
Construction company : SP Setia Construction
Civil engineer, earthworks, fire consultant : Minconsult
Quantity surveyor : Quantity Surveyor Semenanjung
Landscaping : Gilliespies
Roofing : Kalzip aluminium roofing sheet from European Profiles
Facade : Aluminium solid panel/glass panel from Malaysia Sheet Glass
Hardware : Ironmongery from Assa Abloy Malaysia
Handrails : Custom
Blinds and drapes : Moonlight Industries
Floor and wall tiles : MML Marketing
Wallpaper : Goodrich Global
Ceiling : Mineral Fibrous Board from Boustead Johan Edaran
Veneers : Superior Jaya
Paints and varnishes : Jotun
Lighting : Philips
Source:
Heart of Glass from Commercial Design Trends volume 2220
http://trendsideas.com/Article8486/Australia/book=275
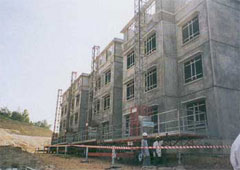 During construction of aimst buildings, Scanclimbers was also been used. Service offered by Scan-Rent.
During construction of aimst buildings, Scanclimbers was also been used. Service offered by Scan-Rent.
A total of 10 Scanclimbers used at the site during the peak, ranging from 15m to 30m in height.
Source: http://www.scan-rsb.com/references.php?sub=default
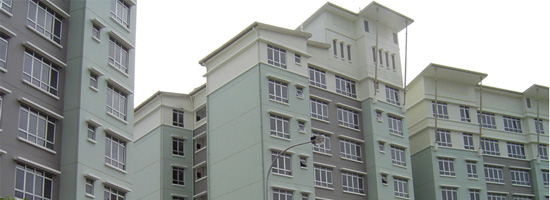
JTKconsult was involved in the use of pre-cast concrete for structural purposes for the student/teacher apartments of AIMST.
Source: http://www.jtkconsult.com.my/civil_and_structural_design.htm
Construction Proposal on Mild Steel Structure and Piling Foundation of Aimst University by Sunflower Engineering.
Source: http://www.sunflowerengineering.com/project.htm
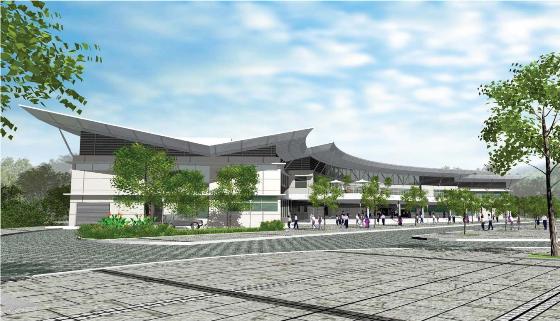
Proposed Student Centre, Library & Indoor Sports Hall of Aimst University by NCT Group of Companies.
Source: http://www.nct.net.my/specialist/products.asp?catid=2&catalogid=8&xcategoryid=18&cat_name=Institution
Supply, installation, testing & commissioning of 33kV/11kV Consumer Substation & Perimeter Security Lighting by Nova Nusantara.
Source: http://novanusantara.com/

